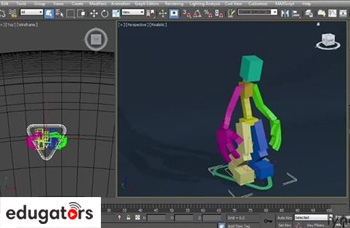Autodesk 3Ds Max Upcoming Batch - Date and Time
Get customized Autodesk 3Ds Max course according to your requirement
Enquire for Customization
Get CustomizedAutodesk 3Ds Max Overview
Autodesk 3Ds Max Course Description
3ds Max is a 3D modeling, animation, and rendering software built and developed for games and design visualization. The program is included in the collection of media and entertainment software products offered by Autodesk. It is also a part of Autodesk’s architecture, engineering, and construction collection, and one of the tools in product design and manufacuring collection. 3ds Max is used by visual effects artists and professionals in film and TV industries and by game developers and designers for the creation of virtual reality games. The software is also very useful for building design, infrastructure, and construction, as well as, for product development and manufacturing planning.
Furthermore, 3ds Max helps users create massive game worlds, produce detailed characters, and customize building environments. They will be able to animate individual characters and make scenes that contain many people. The software allows them to simulate the physical properties of liquids like water, oil, and lava. In addition, 3ds Max has animation controllers that users can create, modify, and share.
The software also has 3D rendering features such as the capability to simulate real-life camera settings. Additionally, it offers an asset library which enables users to easily search for 3D content. 3ds Max also provides features for 3D modeling, texturing, and effects. Thanks to it, users will be able to create and animate geometry in various ways, as well, apply surface and mesh modeling.
The software has multiple animation controllers. These are used to store animation key values and procedural animation settings, handling everything that users animate through the software. Also, as they animate characters, mechanical assemblies, or complex motions, 3ds Max enables them to link objects together. As a result, they will be able to form hierarchies or chains. With these hierarchies, they can animate sets of objects at once, simplifying the animation process.
In addition, 3ds Max provides 3D rendering features, and one of them is the capability to preview the rendering. By activating the ActiveShade Mode within the software, users will be able to see the effects when they change the lighting and materials in a scene. As they adjust the lighting and materials of their scene, a window will display the changes and interactively update the rendering.
Who should go for this training?
Recommended for those individuals who are keen to interior designing
Architects, engineers and other related professionals who wants to gain advantage of digital drafting, model creation and 3d visualization skill can join this course.
Career Opportunities
This program will make you a versatile artist. You can work under these profiles after completing the program.
Autodesk 3D Max Professional
3D Artist
3D Modelling Professional
Texture Artist
Lighting Professional
V-Ray Professional
3D Set Designer
3D Architect
3D Interior Designer etc.
Requirements
Computer or laptop with Highspeed Internet Connection
Knowledge of Adobe Photoshop is a must
Previous knowledge of drafting and basic knowledge of architecture & interior industry is desirable
Autodesk 3Ds Max Course Syllabus
- Interface
- User Interface
- Viewpoints
- Command Panel
- Viewpoint UI Elements
- Scene File Manipulation
- Simple Geometry Creation & Pivot Points
- Object Orientation
- Modifying Standard Objects
- Selecting Objects
- Organization of Objects in a Scene
- Transform Tools
- Transform Base Point
- Coordinate Systems
- Align
- Cloning Objects
- Other Transforms
- Concepts of the Modifier Stack
- Modifiers
- Noise
- Collapsing the Stack
- Objects and Sub-Objects
- Sub-Object Levels
- Smoothing Groups
- Using Subdivision Surfaces
- Shape Definitions
- Basic Shape Creation Functions
- Editing Splines
- Adding Splines from a Shape
- Segment Editing
- Vertex Editing
- Using Shape Modifiers
- Booleans
- ProBoolean Operations
- Lofts
- Scatter Tool
- Creating an Underwater Scene
- 2d vs 3d Animation
- Time
- Keyframeing
- Auto Key and Set Key
- Track View
- Time
- Ease in / Ease out
- Arcs
- Secondary Action
- Anticipation
- Follow-through & Overlapping
- Squash & Stretch
- Exaggeration
- Mechanics of Movement
- Linking Objects
- Schematic View
- Hierarchy
- Introduction to Materials
- The Matrial Editor
- Material Types
- Maps in Material Definitions
- Map Types
- Displating Maps in Viewpoint
- Mixing Maps
- Mapping
- Unwrap UVW
- Render to Texture
- Camera Types
- Framing a shot
- Camera Lenses
- Camera Aspect Ratio
- Camera Angles
- Perspective
- The Moving Camera
- Light Types
- Lighting Techniques
- Light Lister
- Installing and setting up V-Ray
- Using the DMC Sampler
- Understanding color mapping modes
- Adding a spherical fill light
- Working with the V-Ray Dome Light
- Using irradiance mapping and Light cache
- Creating diffuse color
- Making reflective materials
- Creating translucency
- Controlling the V-Ray physical camera
- Creating a motion blur effect
- Compositing V-Ray elements
- Rendering
- Time Output
- Ouput Size
- Ram Player
- Batch Render
Need To Train Your Corporate Team ?
Customized Corporate Training Programs and Developing Skills For Project Success.
Get Newsletter
Subscibe to our newsletter and we will notify you about the newest updates on Edugators
















